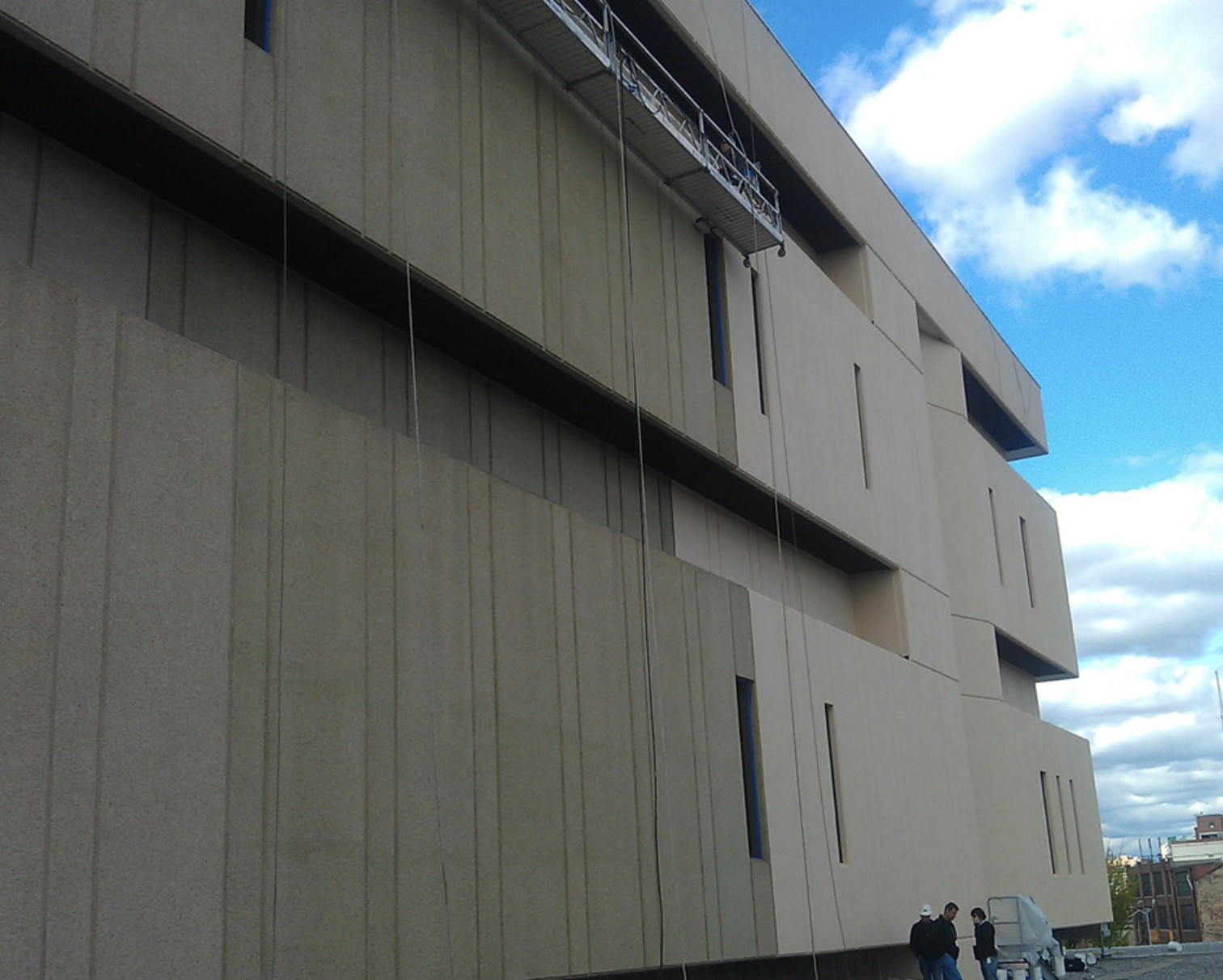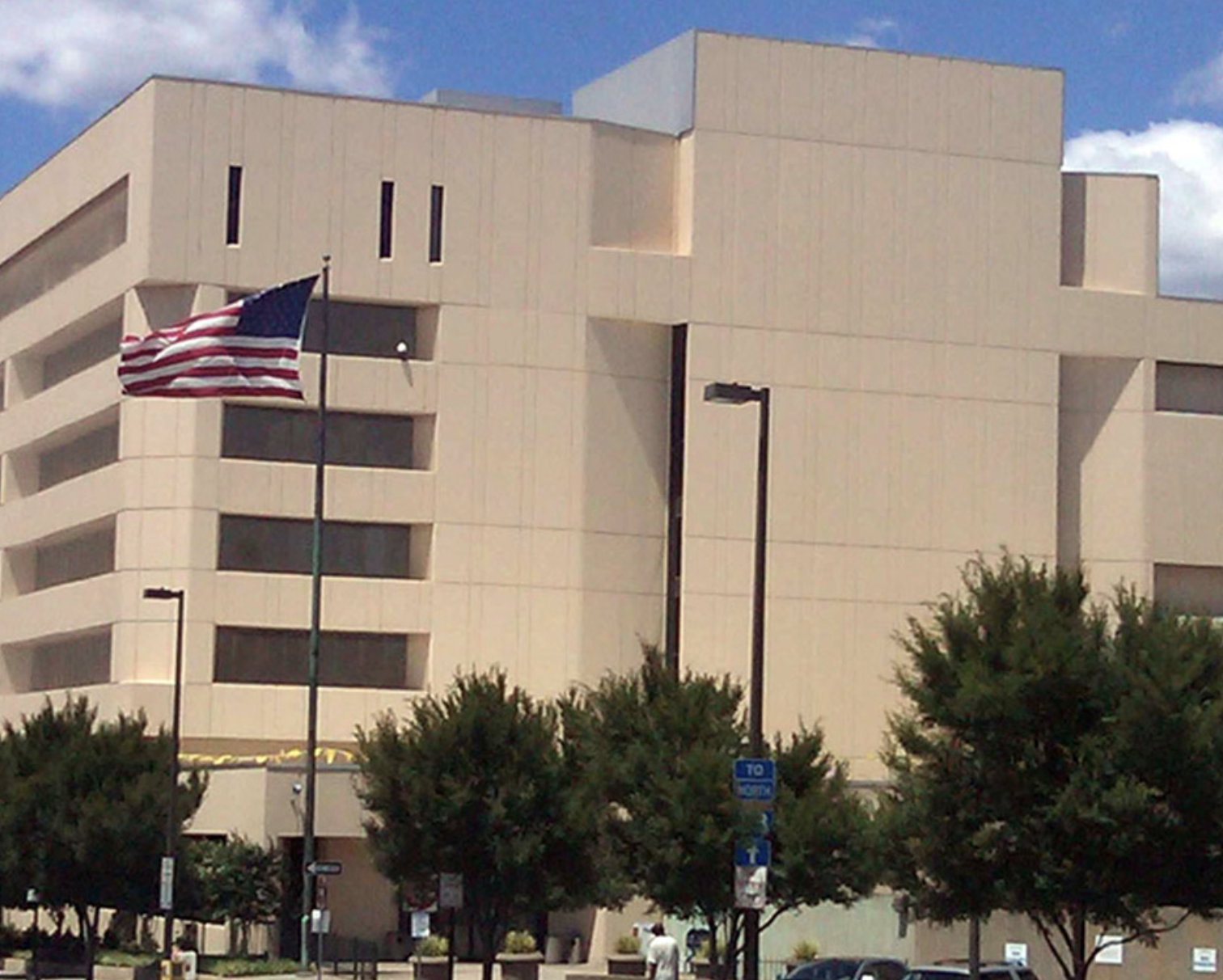Baltimore Processing and Distribution Center
Project Description
Client: Baltimore Processing and Distribution
FWA has provided continuous architectural, engineering and construction administration services for renovations at the Baltimore Processing and Distribution facility for the past eight years.
The building contains over 1,000,000 square feet, seven stories of offices, three stories of workrooms for processing mail and a five story parking garage on site.
FWA has completed numerous projects at the facility, with several of the major projects encompassing the replacement of air conditioning system for the communications room, the redesign of the HVAC system in the communications room, improvements to the power distribution system for the work rooms, replacement of HVAC, lighting, and fire alarm in the administrative tower, replacement of light and fire alarm in the parking garage, reroofing of the entire facility, exterior waterproofing to building exterior to alleviate water penetration at windows and joints, and replacement of light and fire alarms in the work rooms.
FWA Teams Involved


